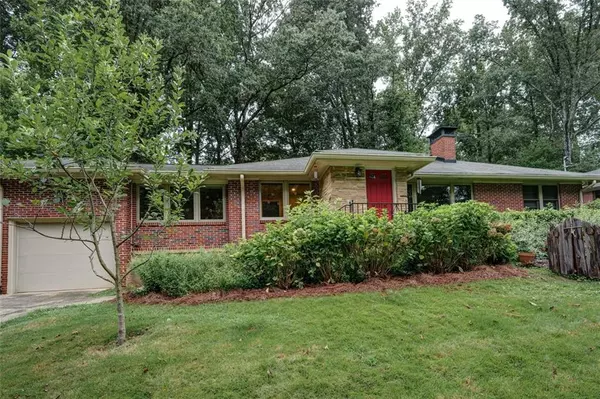416 W Parkwood RD Decatur, GA 30030
OPEN HOUSE
Sun Aug 10, 2:00pm - 4:00pm
UPDATED:
Key Details
Property Type Single Family Home
Sub Type Single Family Residence
Listing Status Active
Purchase Type For Sale
Square Footage 1,862 sqft
Price per Sqft $402
Subdivision Druid Hills
MLS Listing ID 7629318
Style Ranch
Bedrooms 3
Full Baths 2
Construction Status Resale
HOA Y/N No
Year Built 1949
Annual Tax Amount $12,922
Tax Year 2024
Lot Size 0.400 Acres
Acres 0.4
Property Sub-Type Single Family Residence
Source First Multiple Listing Service
Property Description
Step inside to an open and inviting floor plan where the living and dining rooms flow seamlessly together, centered around a cozy fireplace and large windows that frame stunning park views. Gleaming hardwood floors add warmth and charm throughout, while the bonus room with soft carpet offers the perfect spot for a home office, playroom, or quiet retreat.
The heart of the home extends outdoors to a fenced backyard with thoughtful landscaping and a stone patio—just right for evenings around a firepit with friends or quiet mornings with a cup of coffee.
Enjoy the convenience of a 1-car garage and the peace of mind that comes with being part of the highly sought-after City of Decatur school district. You're just minutes from Decatur's beloved shops, restaurants, and neighborhood gems—but with views like this, you may never want to leave home.
This is more than just a house—it's a place to settle in and feel at home. Come see it today!
Location
State GA
County Dekalb
Area Druid Hills
Lake Name None
Rooms
Bedroom Description Master on Main,Split Bedroom Plan
Other Rooms None
Basement Interior Entry, Partial, Unfinished
Main Level Bedrooms 3
Dining Room Open Concept
Kitchen Cabinets Other, Pantry, Stone Counters, View to Family Room
Interior
Interior Features High Ceilings 9 ft Main, Low Flow Plumbing Fixtures
Heating Forced Air, Natural Gas
Cooling Ceiling Fan(s), Central Air
Flooring Hardwood, Carpet, Tile
Fireplaces Number 1
Fireplaces Type Gas Log, Gas Starter
Equipment None
Window Features Insulated Windows
Appliance Dishwasher, Gas Range, Refrigerator
Laundry Main Level
Exterior
Exterior Feature Garden
Parking Features Attached, Driveway, Garage
Garage Spaces 1.0
Fence Fenced
Pool None
Community Features Park, Sidewalks, Street Lights
Utilities Available Cable Available
Waterfront Description None
View Y/N Yes
View Neighborhood
Roof Type Composition
Street Surface Paved
Accessibility None
Handicap Access None
Porch Patio
Total Parking Spaces 2
Private Pool false
Building
Lot Description Landscaped
Story One
Foundation Block
Sewer Public Sewer
Water Public
Architectural Style Ranch
Level or Stories One
Structure Type Brick 4 Sides,Stone
Construction Status Resale
Schools
Elementary Schools Westchester/Fifth Avenue
Middle Schools Beacon Hill
High Schools Decatur
Others
Senior Community no
Restrictions false




