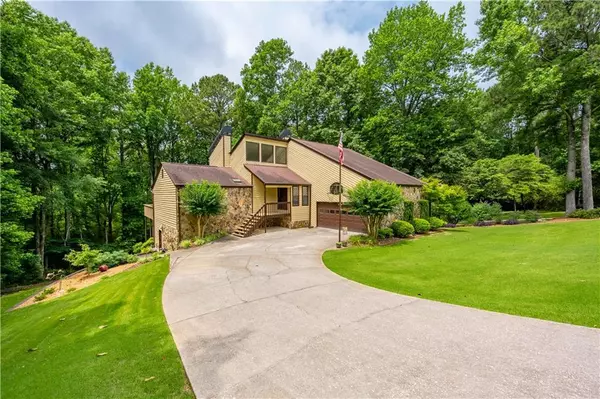For more information regarding the value of a property, please contact us for a free consultation.
290 Hambridge CT Lawrenceville, GA 30043
Want to know what your home might be worth? Contact us for a FREE valuation!

Our team is ready to help you sell your home for the highest possible price ASAP
Key Details
Sold Price $462,000
Property Type Single Family Home
Sub Type Single Family Residence
Listing Status Sold
Purchase Type For Sale
Square Footage 4,250 sqft
Price per Sqft $108
Subdivision Hambridge Court
MLS Listing ID 7064169
Sold Date 09/27/22
Style Contemporary/Modern
Bedrooms 5
Full Baths 3
Half Baths 1
Construction Status Resale
HOA Y/N No
Year Built 1985
Annual Tax Amount $2,925
Tax Year 2021
Lot Size 0.850 Acres
Acres 0.85
Property Sub-Type Single Family Residence
Property Description
This magnificent contemporary home is located on .85 acres of a heavily wooded lot providing exceptional privacy while being located in the Collins Hill district. The split level foyer allows for a open presentation to the great room which is bright, airy, and splashed with light through numerous skylights and high vaulted ceiling which is highlighted by a massive stone fireplace from floor to ceiling. The Master on main has a stone fireplace, high ceilings, with shaded skylights adding to open air design. The master bath has a large walk-in shower with double sinks in a large floating vanity. Off of the great room is a recently renovated eat-in kitchen with new cabinets, stainless steel appliances, and digital lighting for all fixtures. Directly off the kitchen is the large dining room which opens to a 65 foot deck tying the mater bedroom and great room on the same level while offering spectacular private views of wildlife and ease of living. The upper level has two large bedrooms with a shared bathroom and double sinks. On this level is a loft area sitting beneath three large picture windows offering a spectacular views of the great room and a perfect space for a home/office. The lower level of the home has a family room with wet bar, wood burning stove, and sound system which opens to a lower deck with access to the backyard. A full bath with walk in shower accompanies two large bedrooms, one of which opens to a private deck. A separate entrance is provided through a private office and attaches to a large storage area. The garage makes up 900 sq.ft. and is inclusive of a workbench, 220V outlet, and professionally sealed floor for ease of maintenance. The grounds are professionally maintained and has a fenced side area off of the kitchen for your favorite pet. If you are looking for a home with large rooms, bright/airy, private, with ease of living, this is the home for you.
Location
State GA
County Gwinnett
Area Hambridge Court
Lake Name None
Rooms
Bedroom Description Master on Main
Other Rooms None
Basement Daylight, Finished, Finished Bath, Full
Main Level Bedrooms 1
Dining Room Separate Dining Room
Kitchen Cabinets Other, Eat-in Kitchen, Pantry, Stone Counters, View to Family Room
Interior
Interior Features Cathedral Ceiling(s), Entrance Foyer
Heating Baseboard, Central, Electric, Forced Air
Cooling Ceiling Fan(s), Central Air
Flooring Carpet, Hardwood
Fireplaces Number 3
Fireplaces Type Family Room, Gas Log, Great Room, Living Room, Master Bedroom
Equipment Satellite Dish
Window Features Skylight(s)
Appliance Dishwasher, Disposal, Double Oven, Dryer, Electric Cooktop, Electric Oven, Electric Range, ENERGY STAR Qualified Appliances, Gas Water Heater, Microwave, Refrigerator, Self Cleaning Oven
Laundry Laundry Room, Main Level
Exterior
Exterior Feature Balcony, Private Front Entry, Private Rear Entry, Rain Gutters, Rear Stairs
Parking Features Attached, Garage, Garage Door Opener, Garage Faces Side, Level Driveway
Garage Spaces 2.0
Fence Chain Link, Vinyl
Pool None
Community Features None
Utilities Available Cable Available, Electricity Available, Natural Gas Available, Phone Available, Underground Utilities, Water Available
Waterfront Description None
View Y/N Yes
View City, Trees/Woods
Roof Type Composition, Shingle
Street Surface Asphalt
Accessibility None
Handicap Access None
Porch Deck, Front Porch, Patio, Rear Porch, Side Porch
Total Parking Spaces 2
Building
Lot Description Creek On Lot, Landscaped, Private, Sloped, Stream or River On Lot, Wooded
Story Three Or More
Foundation Block
Sewer Septic Tank
Water Public
Architectural Style Contemporary/Modern
Level or Stories Three Or More
Structure Type Cedar, Stone, Wood Siding
Construction Status Resale
Schools
Elementary Schools Mckendree
Middle Schools Creekland - Gwinnett
High Schools Collins Hill
Others
Senior Community no
Restrictions false
Tax ID R7068 114
Special Listing Condition None
Read Less

Bought with Solid Source Realty



