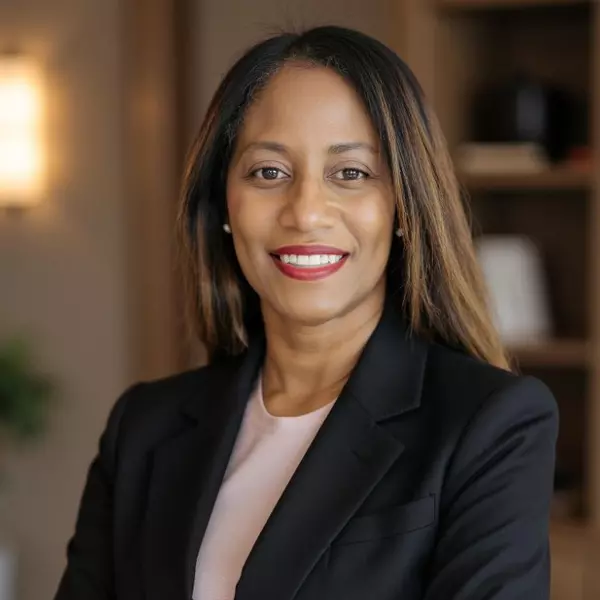For more information regarding the value of a property, please contact us for a free consultation.
446 Teal CT Roswell, GA 30076
Want to know what your home might be worth? Contact us for a FREE valuation!

Our team is ready to help you sell your home for the highest possible price ASAP
Key Details
Sold Price $200,000
Property Type Condo
Sub Type Condominium
Listing Status Sold
Purchase Type For Sale
Square Footage 900 sqft
Price per Sqft $222
Subdivision Martins Landing
MLS Listing ID 7565304
Sold Date 06/20/25
Style Traditional
Bedrooms 2
Full Baths 2
Construction Status Resale
HOA Fees $290/mo
HOA Y/N Yes
Year Built 1984
Annual Tax Amount $10
Tax Year 2024
Lot Size 914 Sqft
Acres 0.021
Property Sub-Type Condominium
Source First Multiple Listing Service
Property Description
Walk up to a beautiful condo overlooking the trees and small stream off your back deck. Spacious kitchen with all appliances to remain. Cabinets Galore! Laminate floors in the living room with woodburning fireplace and lots of sunshine coming in to brighten your day! Master bedroom, private master bath, secondary bedroom and hall bath. Freshly painted and clean as a whistle! High vaulted ceilings to enjoy. Martins Landing amenities are numerous with pools, tennis courts, pickleball courts, sidewalks, green space, playgrounds, and a walking trail around the 55 acre Martins Lake. One of the most coveted neighborhoods in North Metro Atlanta. Also one of the few neighborhoods that you can walk down to the Chattahoochee River Trails. Enjoy all the festivities of Riverside Park, downtown Roswell minutes away, jump on GA-400 to head south or north. Close to restaurants, the post office, grocery stores. Buyers will love the slow pace and convenience of Martins Landing living.
Location
State GA
County Fulton
Area Martins Landing
Lake Name None
Rooms
Bedroom Description Master on Main,Roommate Floor Plan
Other Rooms None
Basement None
Main Level Bedrooms 2
Dining Room Open Concept
Kitchen Breakfast Bar, Cabinets Other, Laminate Counters, Pantry, View to Family Room
Interior
Interior Features Vaulted Ceiling(s)
Heating Electric
Cooling Electric
Flooring Carpet, Ceramic Tile, Laminate
Fireplaces Number 1
Fireplaces Type Family Room
Equipment None
Window Features Double Pane Windows
Appliance Disposal, Dishwasher, Dryer, Electric Oven, Range Hood, Refrigerator, Washer, Electric Water Heater
Laundry In Hall, Main Level
Exterior
Exterior Feature Balcony
Parking Features Parking Lot
Fence None
Pool None
Community Features Clubhouse, Homeowners Assoc, Lake, Near Schools, Near Trails/Greenway, Pickleball, Near Shopping, Playground, Pool, Sidewalks, Street Lights, Tennis Court(s)
Utilities Available Cable Available, Electricity Available, Sewer Available, Underground Utilities, Water Available
Waterfront Description None
View Y/N Yes
View Neighborhood
Roof Type Composition
Street Surface Paved
Accessibility None
Handicap Access None
Porch Deck
Total Parking Spaces 2
Private Pool false
Building
Lot Description Level
Story One
Foundation Pillar/Post/Pier
Sewer Public Sewer
Water Public
Architectural Style Traditional
Level or Stories One
Structure Type Frame,Other
Construction Status Resale
Schools
Elementary Schools Esther Jackson
Middle Schools Holcomb Bridge
High Schools Centennial
Others
HOA Fee Include Maintenance Grounds,Maintenance Structure,Reserve Fund,Sewer,Termite,Tennis,Swim,Water,Trash
Senior Community no
Restrictions true
Tax ID 12 242606151093
Ownership Condominium
Acceptable Financing Cash, FHA, Conventional, VA Loan
Listing Terms Cash, FHA, Conventional, VA Loan
Financing yes
Read Less

Bought with Keller Williams Rlty Consultants



