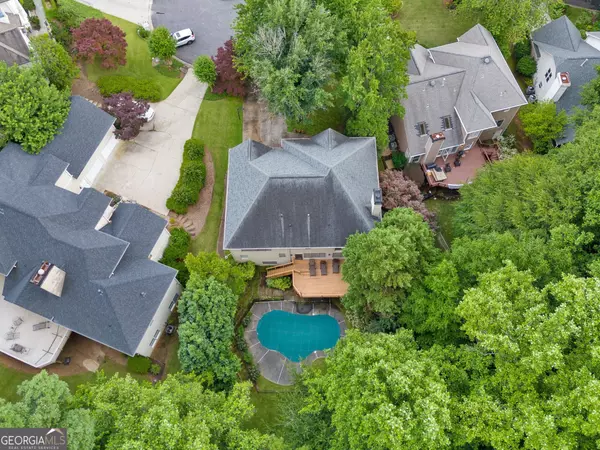For more information regarding the value of a property, please contact us for a free consultation.
1488 Lachona CT NE Atlanta, GA 30329
Want to know what your home might be worth? Contact us for a FREE valuation!

Our team is ready to help you sell your home for the highest possible price ASAP
Key Details
Sold Price $928,015
Property Type Single Family Home
Sub Type Single Family Residence
Listing Status Sold
Purchase Type For Sale
Subdivision Lachona
MLS Listing ID 10538458
Sold Date 08/06/25
Style Traditional
Bedrooms 6
Full Baths 3
Half Baths 1
HOA Fees $100
HOA Y/N Yes
Year Built 1992
Annual Tax Amount $11,107
Tax Year 2024
Lot Size 0.530 Acres
Acres 0.53
Lot Dimensions 23086.8
Property Sub-Type Single Family Residence
Source Georgia MLS 2
Property Description
Beautiful and spacious home situated in the culdesac of the highly desirable Lachona Court. Just minutes away to Emory, Choa and CDC Large open floor plan with two story family room with lots of windows and natural light. Entertain in your eat in kitchen with stainless appliances, granite and spacious walk in pantry. Separate living room and dining room. Hardwood floors throughout main level. Relax on your deck that overlooks the gunite inground pool and backyard. Oversized master bedroom with trey ceiling and his and hers walk in closets. Spa like master bathroom with jetted tub, separate shower and double vanity. Hall bathroom with two separate vanity areas. Large secondary bedrooms. Huge basement with playroom/den, 2 bedrooms, bathroom, bonus room and storage. Great location and quiet neighborhood on over a half an acre lot. Close to shopping, restaurants and highways.
Location
State GA
County Dekalb
Rooms
Basement Bath Finished, Daylight, Finished, Full
Dining Room Seats 12+, Separate Room
Interior
Interior Features Bookcases, Double Vanity, High Ceilings, Separate Shower, Tray Ceiling(s), Entrance Foyer, Vaulted Ceiling(s), Walk-In Closet(s)
Heating Central, Zoned
Cooling Ceiling Fan(s), Central Air, Zoned
Flooring Carpet, Hardwood
Fireplaces Number 1
Fireplaces Type Family Room
Fireplace Yes
Appliance Dishwasher, Double Oven, Refrigerator
Laundry Mud Room
Exterior
Parking Features Garage, Attached, Garage Door Opener
Fence Back Yard
Pool In Ground
Community Features Near Public Transport, Walk To Schools, Near Shopping
Utilities Available Other
View Y/N No
Roof Type Composition
Garage Yes
Private Pool Yes
Building
Lot Description Cul-De-Sac, Level, Private
Faces GPS
Sewer Public Sewer
Water Public
Structure Type Synthetic Stucco,Vinyl Siding
New Construction No
Schools
Elementary Schools Briar Vista
Middle Schools Druid Hills
High Schools Druid Hills
Others
HOA Fee Include Other
Tax ID 18 110 04 022
Acceptable Financing Cash, Conventional
Listing Terms Cash, Conventional
Special Listing Condition Resale
Read Less

© 2025 Georgia Multiple Listing Service. All Rights Reserved.



